Work begins on restoration of the historic Bells Farm, Druids Heath, Birmingham
Work has now begun on the restoration of the grade II* Bells Farm in Druid Heath, Birmingham. Completion is expected in October 2012.
Bells Farm is on the southern edge of Birmingham, in the middle of a 1960s Council estate. The building dates from 1600 and was nearly demolished in 1978. In 1980, the Council partially restored the building, which included removing all the render that hid the timber framing. The render was put on the building in about 1700, so as to make the building look modern – timber framed buildings did not become fashionable again until the 1850s.
The building has been used by numerous community groups over the last 30 years. Sadly, over the last ten years, the building has suffered from several arson attacks. An arson attack in 2006, completely destroyed the rear wing of the building.
In an effect to fully restore the building, the following money has been identified:
£14,000 from English Heritage to full a Conservation Plan – this was completed by the Birmingham Conservation Trust in 2010
£308,979 from English Heritage towards the restoration
£317,626 from Birmingham City Council
The restoration will involve the complete reconstruction of the rear wing.
The repair of the roof of the building to make sure it is wind and water tight.
Work has already begun on the rear wing and I attach photos of the work so far. As you will see, the foundations are in place. As much of the original timbers as possible has been salvaged. New timbers from English oak have been cut, using the same technique of selecting the timber as would have been done in Tudor times.
In the photos I show a close up of the ends of the new timbers – these all include the central core of the tree, with the core running down one side of the timber. The reasoning for this was to improve the water resistance of the timbers. Any water penetration would follow the rings of the tree and the aim was to position the rings so to offer the greatest resistance to water.
The wing will be rendered, similar to how the building was pre-1980. This is because the original timbers are so badly damaged, that they will not be able to stop water penetration. Rendering will protect the building from any water penetration.
The timber frame of the rear water will go up within the next three weeks.
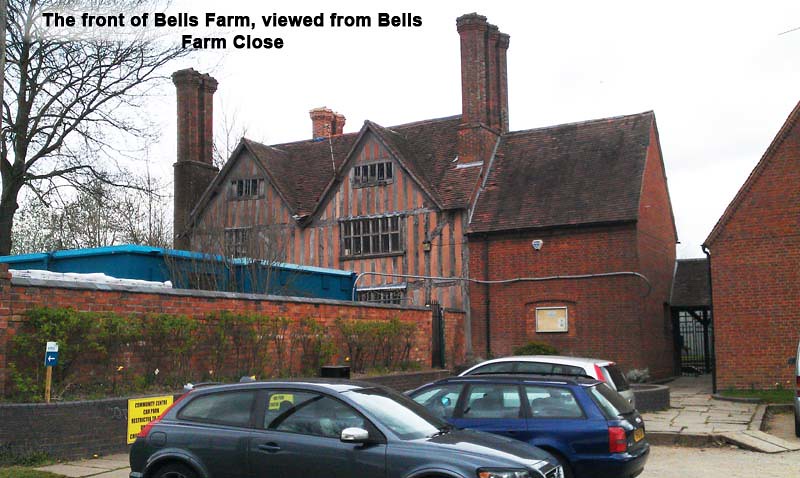
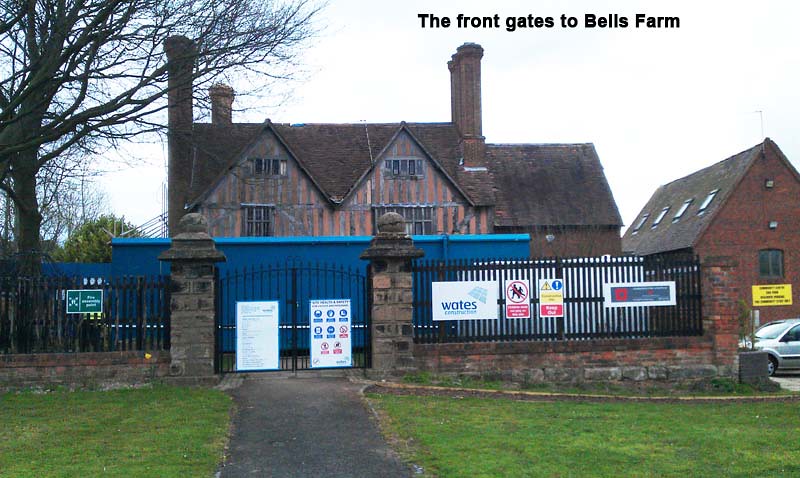
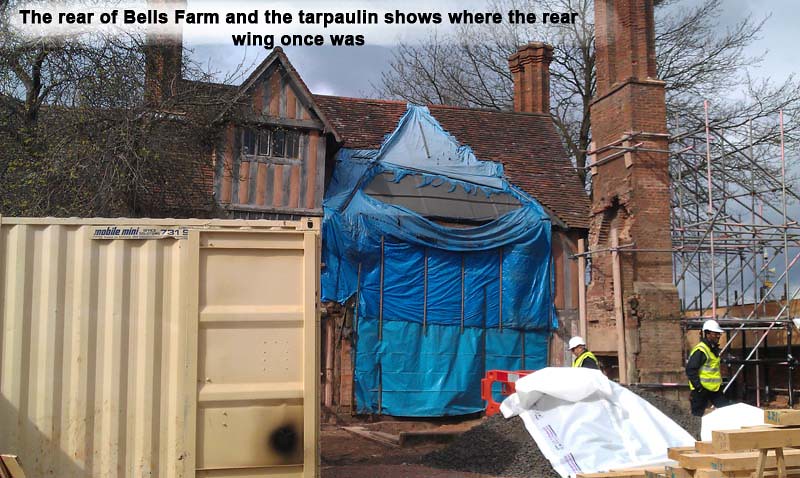
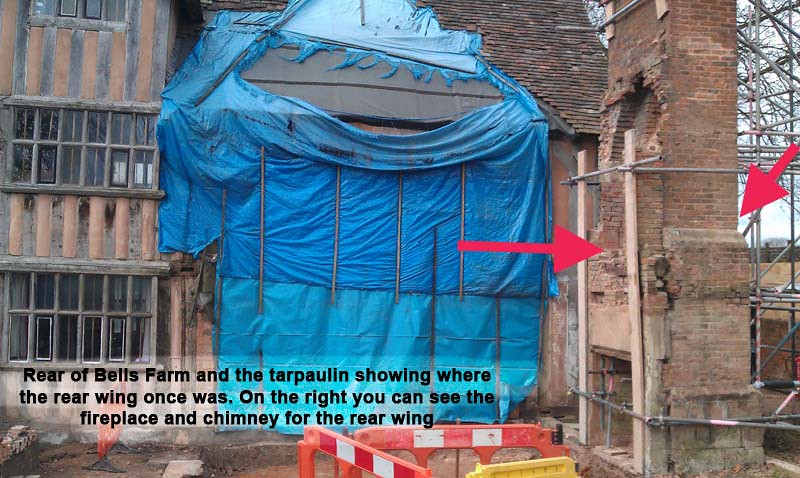


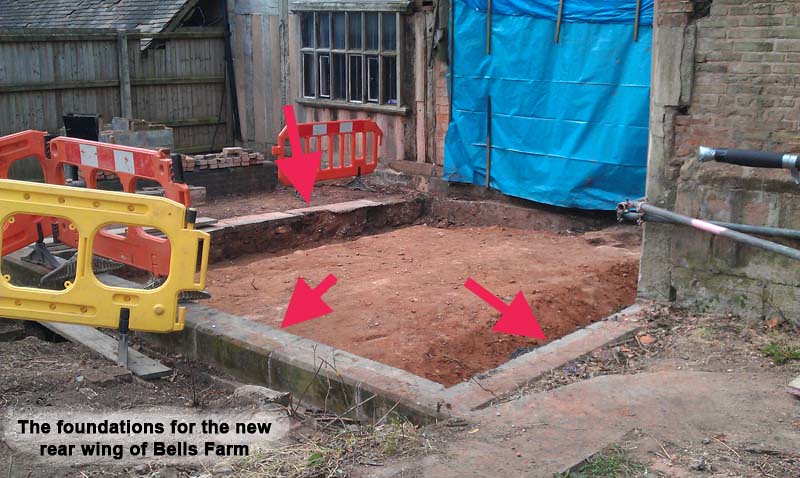
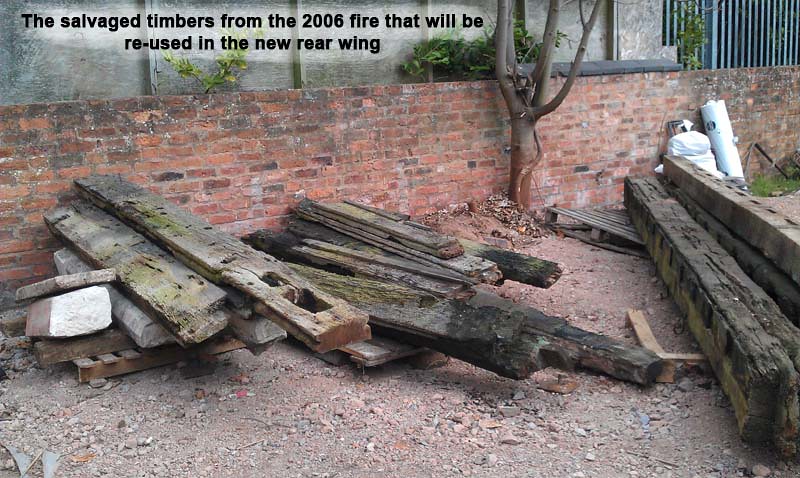
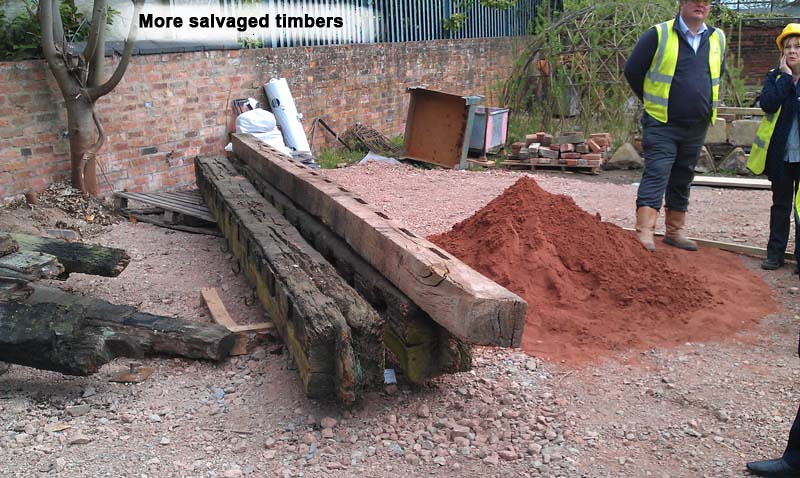
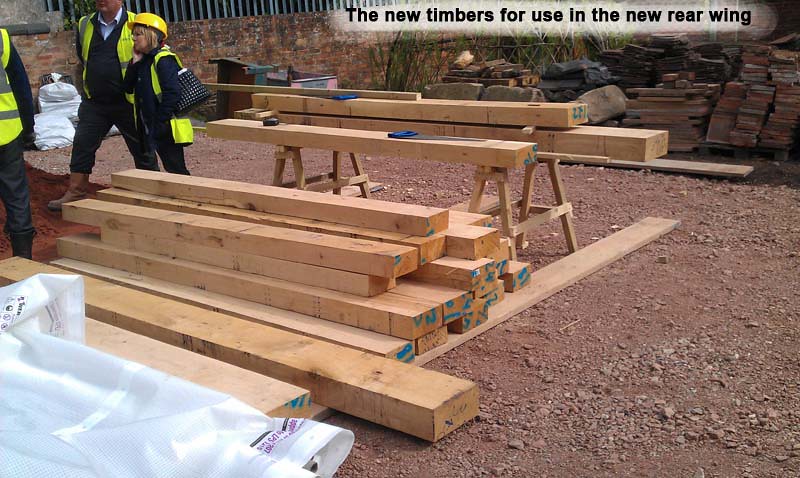
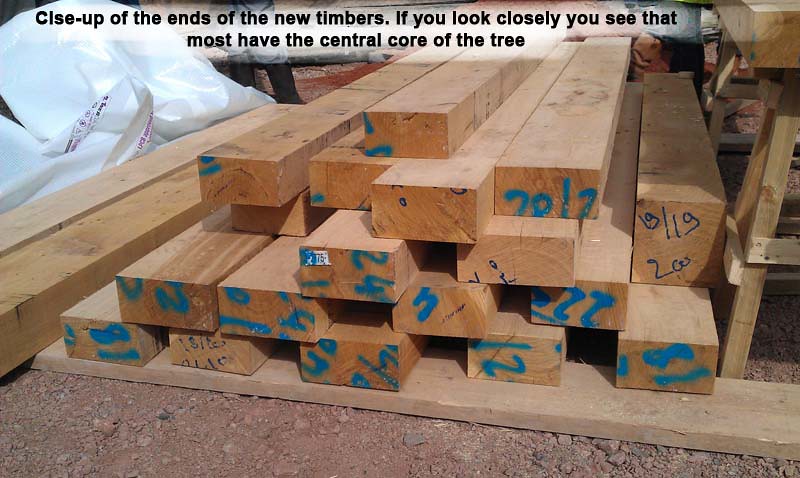

0 Comments:
Post a Comment
<< Home